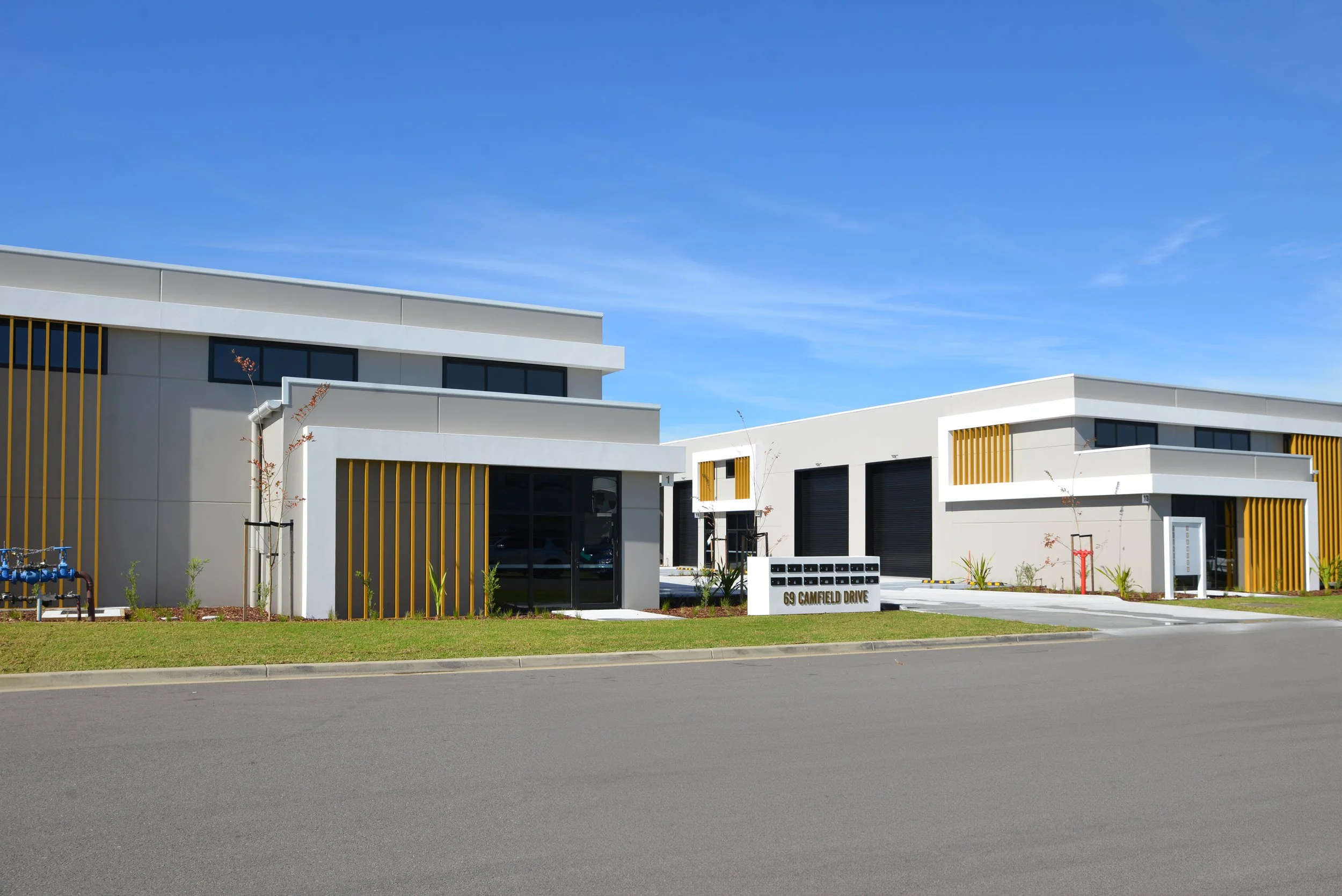Camfield Drive Complex
CNA Design Studio was engaged for a comprehensive architectural scope, overseeing the project from concept through to completion. This new build industrial complex comprises 13 small lot industrial spaces distributed across two separate buildings. Each unit includes a bathroom and kitchen, with some units also featuring a mezzanine level.
In addition to the architectural design, CNA leveraged its specialist experience to document hydraulic (supply and waste) and fire services. Our documentation also encompassed landscape design and precast concrete shop drawings, ensuring a holistic and integrated approach to the project's execution.
Location: Heatherbrae, NSW
Typology: Industrial
CNA Involvement: Architect
Completion: Completed 2025
Consultants: BEMC (Bushfire) • Dennis Partners (Civil) • Certified Energy (Section J) • RPES (Structural) • Earth Surveying (Survey)








