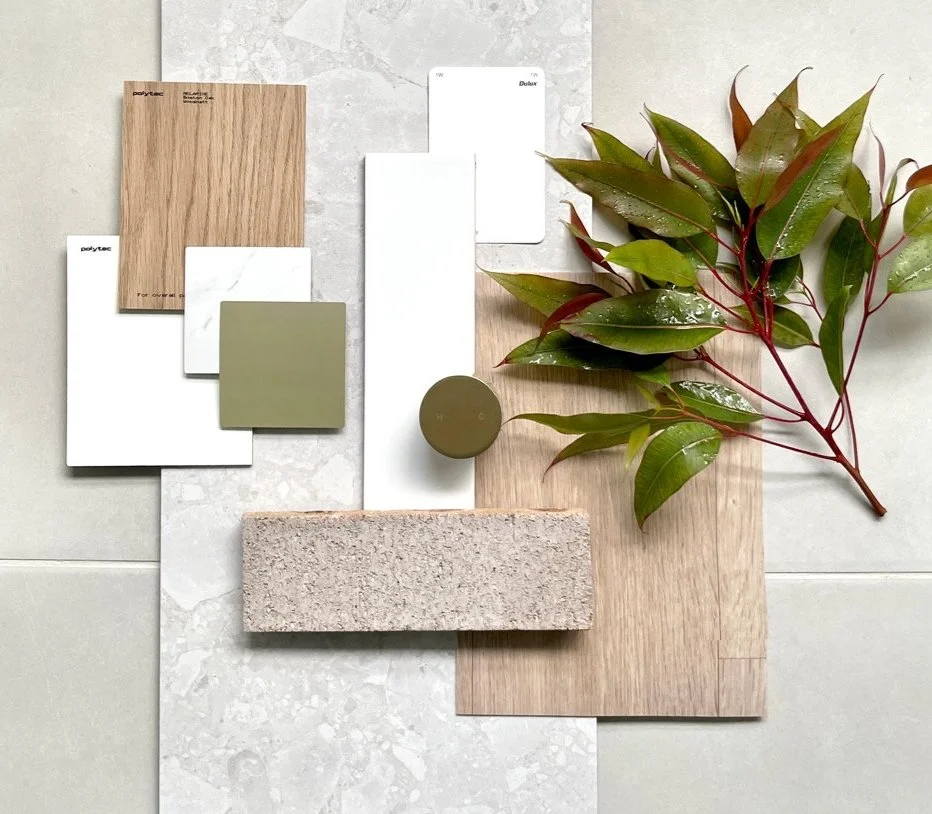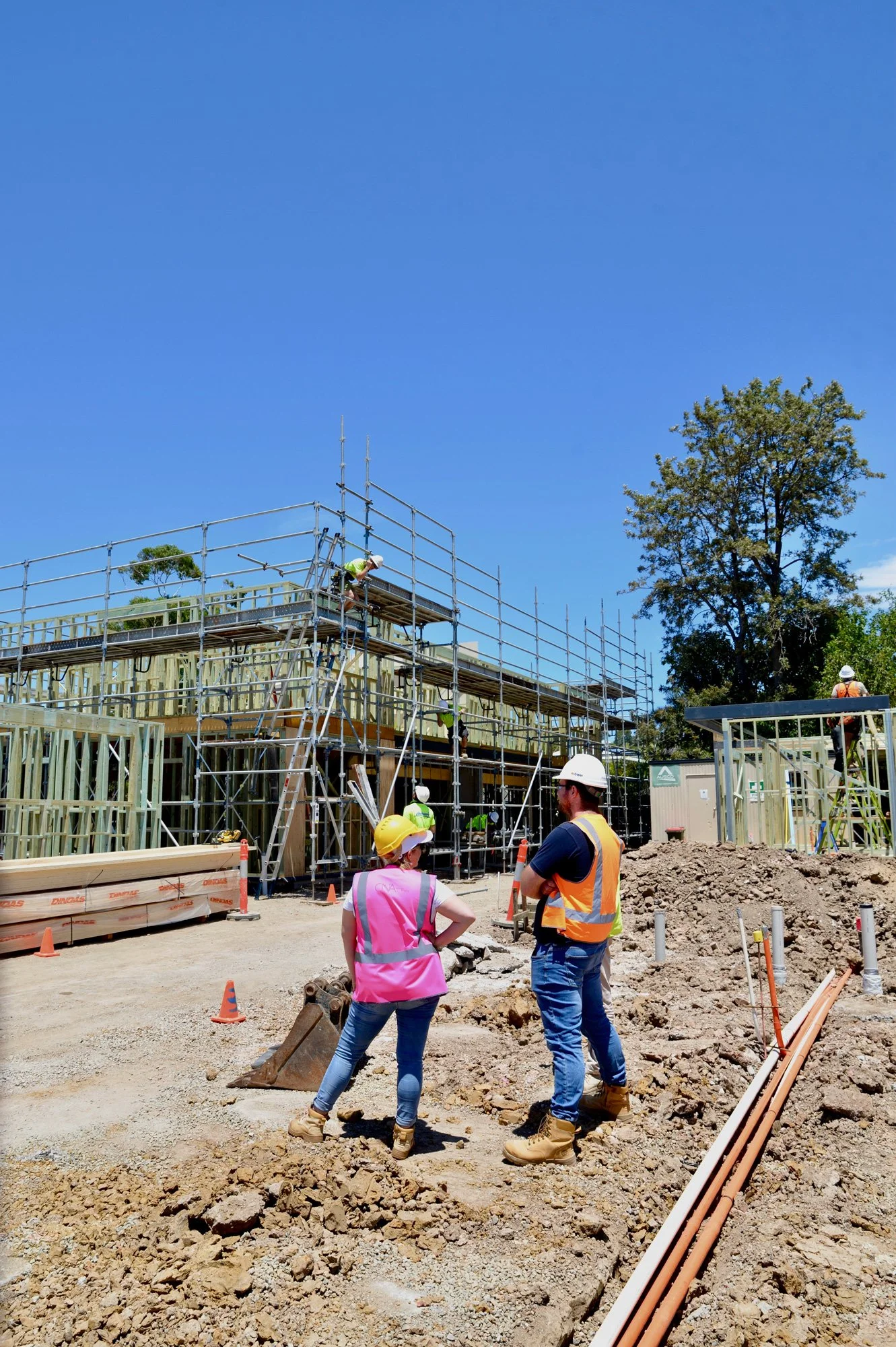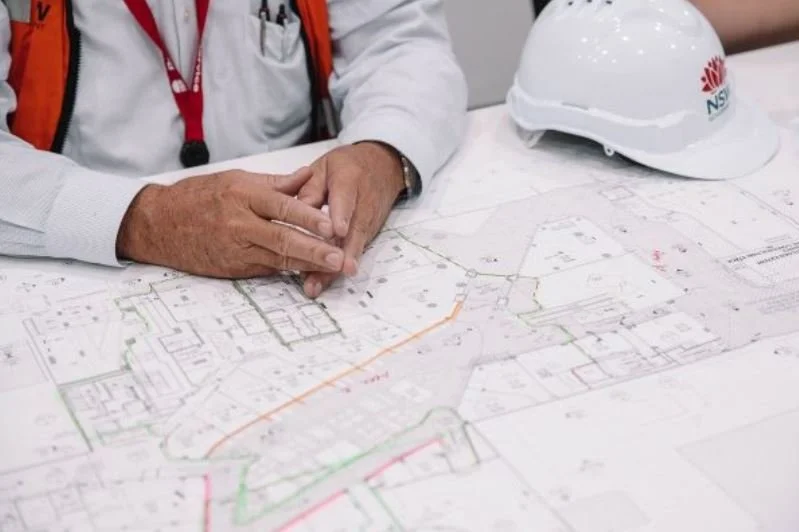Our Capabilities
Our Offering
As a full service Architect firm, we are here for you every step of the way through your build process.
+ Planning
Master Planning
Feasibility Studies
Pre-purchase Inspections
Concept and Sketch Design
Development Applications (DA)
Construction Certificates (CC)
Complying Development Certificate (CDC)
Interior Selections
+ Design
Contract Documentation
Tender & Builder Selection
Contract Administration
Post-Construction Service
+ Construction
What we do
-
Single dwellings
Multi-residential dwellings
Affordable housing
Dual occupancies
Multi-unit developments
Granny Flats
SEPP65 (high-rise buildings)
Sheds & Garages
-
Commercial spaces
Medical, health facilities
Warehouse conversions
Commercial fit-outs
Workplace offices
-
Industrial warehouses
Small lot industrial
-
Class 2 design practitioner - Specialist Disability Accomodation (SDA)
Class 2 common area pools
Office building consulting
Class 2 SOU apartments
Class 3 new builds
Retro-fit design
Robust housing
-
School ancillary buildings
Childcare/ early education
Campus master plan
-
Places of Worship
Shopping Centre
-
Custom joinery design
Kitchen & bathroom design
Finish, fixture, material & colour selection
Lighting selections & plans
Complete construction documentation
-
Branding
-
Virtual reality
3D rendering & walkthrough (VR)
3D printed models
Revit based software









