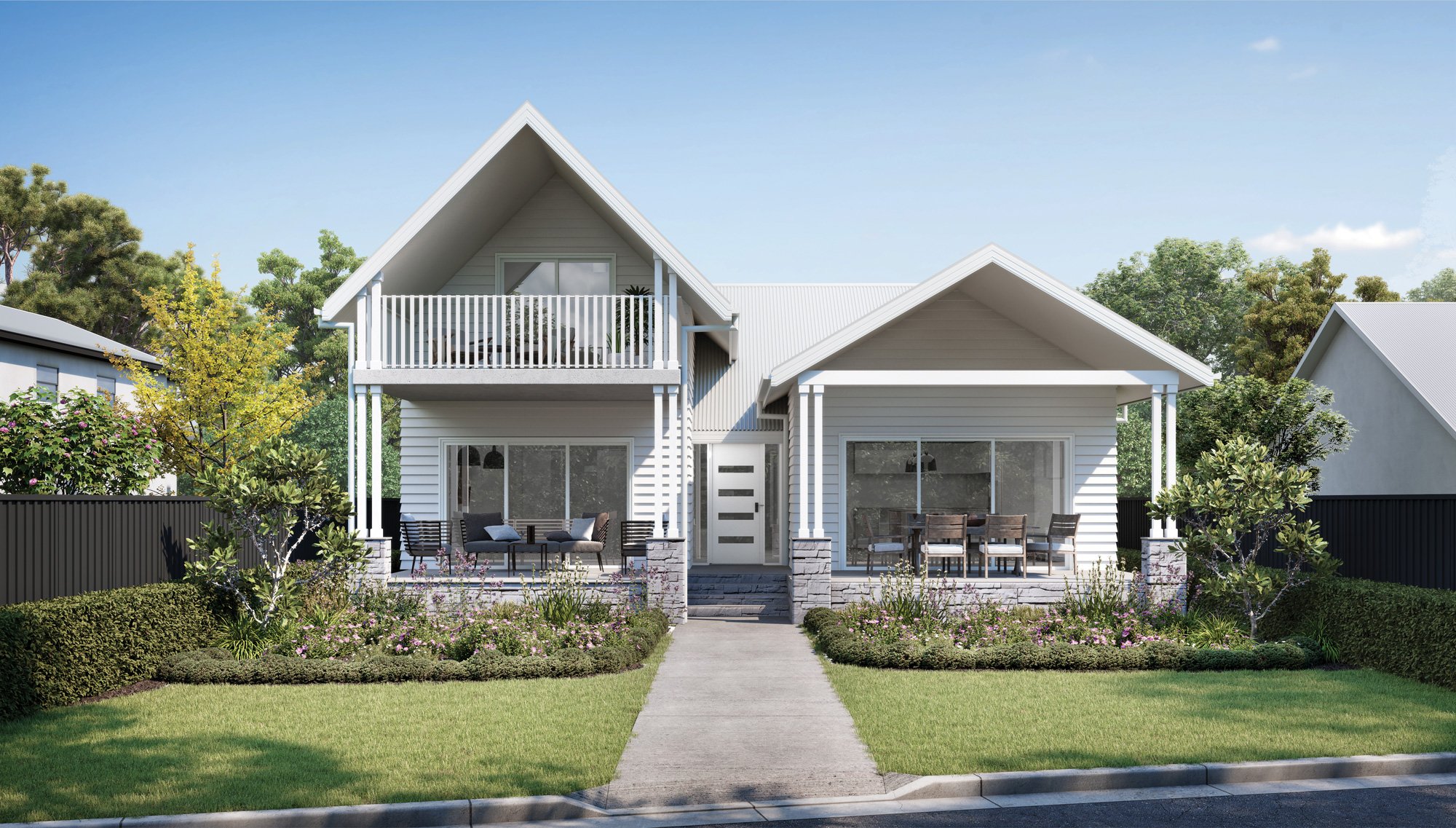Marine Drive Residence
This major renovation at Tea Gardens aimed to revive the old arts and crafts house, giving it a modern, welcoming second life for the growing family to enjoy.
The updates included re-roofing the existing dwelling and extending the master bedroom to create a balcony on the second story. The lower level lounge, kitchen, and dining areas were opened up to allow for open-plan living, with ample light and sliding stacking doors to the backyard and waterfront. The master bedroom was reconfigured by removing the bay window to maximize space and improve the view of the water. The upper-level bathroom was renovated, and the staircase was reconfigured and relocated to complement the new open-plan lounge, living, and dining areas.
A new garage and granny flat/self-contained unit was also designed for the rear lane to accompany the renovation of the main house.
CNA also made all of the internal and external interior selections for this project.
Location: Tea Gardens, NSW
Typology: Residential
CNA Involvement: Architect + Interior Design
Completion: Under construction
Consultants: Building Sustainability Assessments (basix) • Agility Engineering (geotech) • Cubit Engineering (Quantity Surveyor) • GCA (Structural) Earth Surveying (Surveyor)


