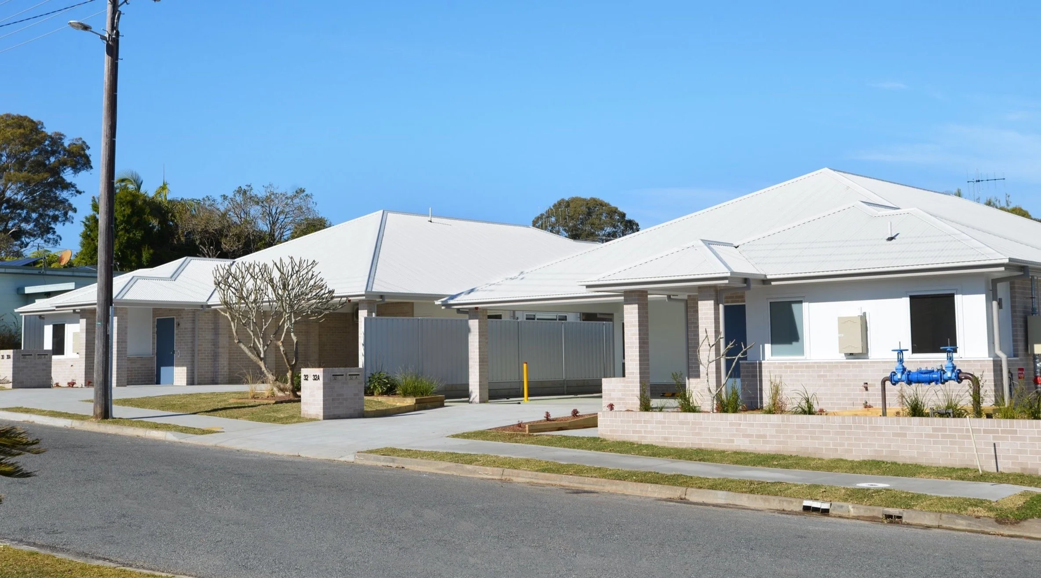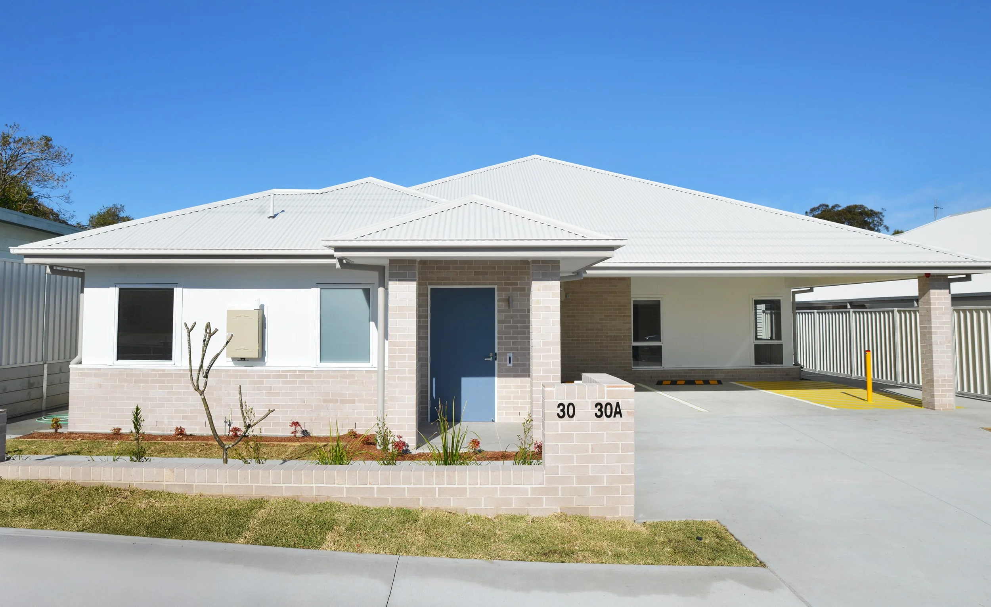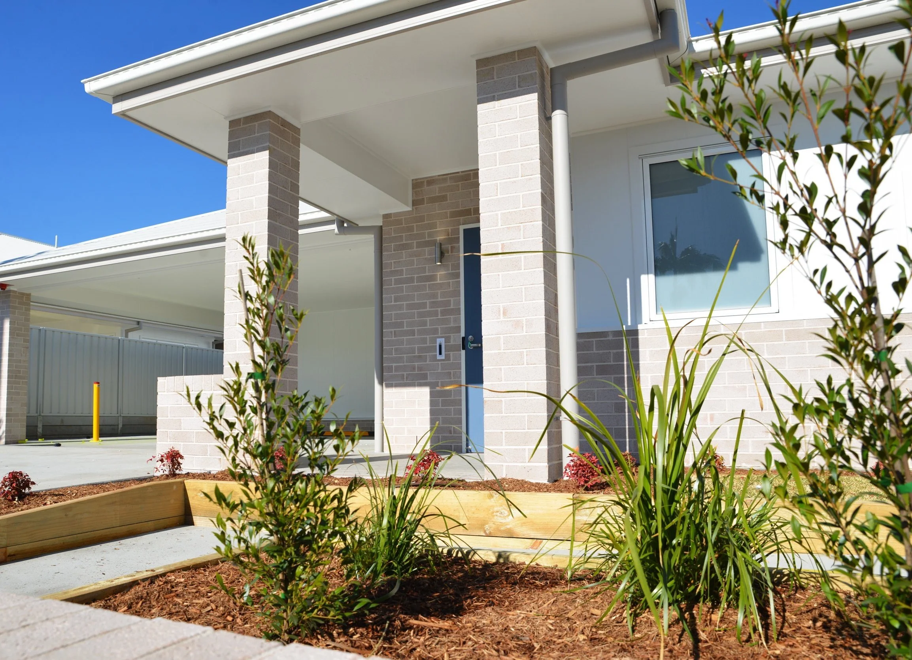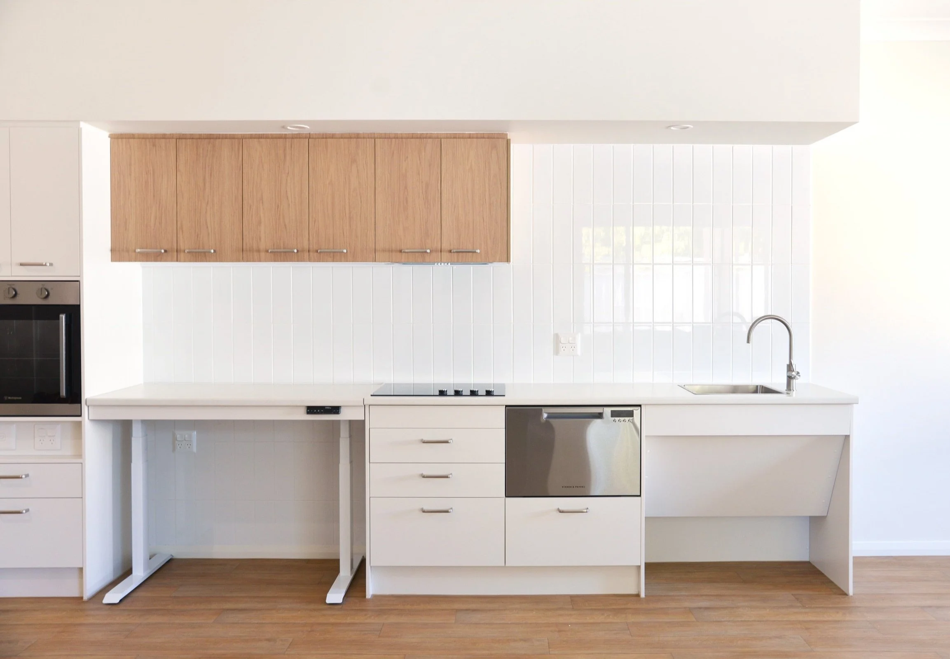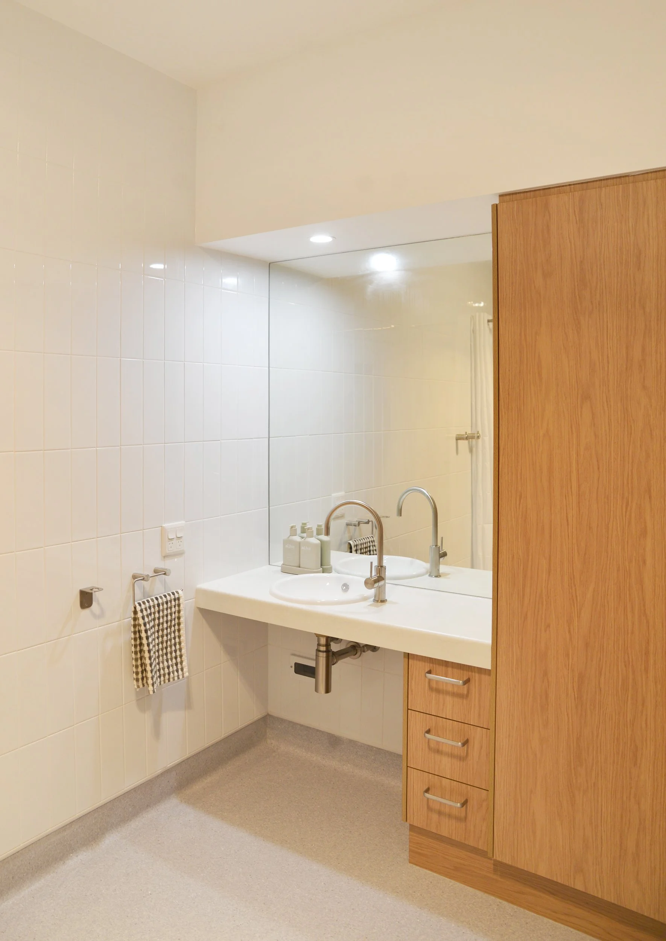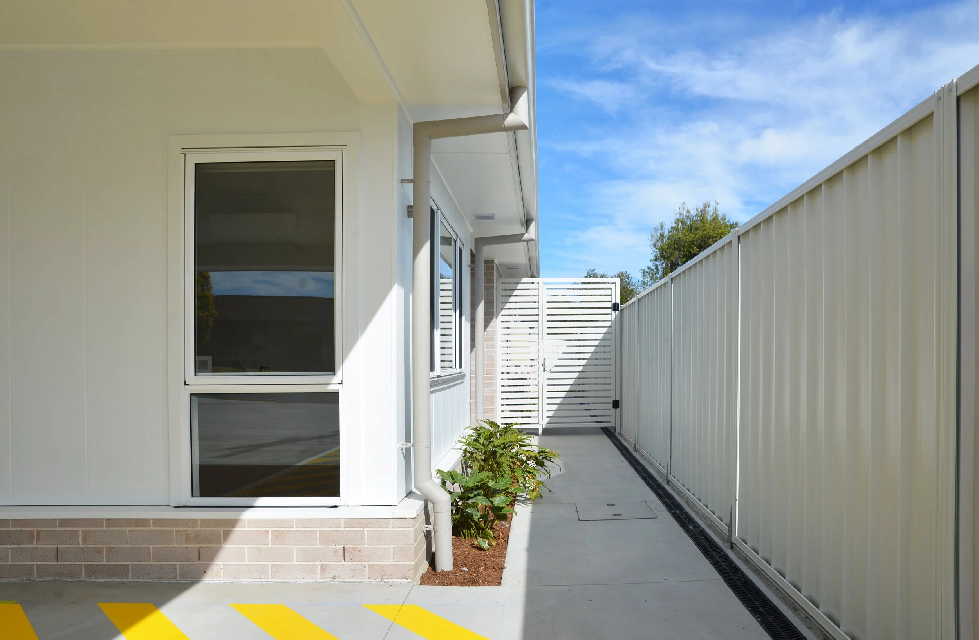Water Gum Residences
Water Gum is a class 3, permanent group home that was designed to provide High Physical Support under the Specialist Disability Accommodation (SDA) requirements within the National Disability Insurance Scheme (NDIS). This strata development features four residences: two 2-bedroom dwellings and two 1-bedroom attached villas spread across two separate lots.
Each residence offers spacious living areas with direct access to private outdoor spaces and gardens, along with a north-facing communal alfresco area for shared living. Designed with ESD principles in mind, the open-plan layout integrates living, kitchen, and dining areas, promoting a strong connection to nature and residents’ well-being. Central garden pergolas facilitate natural light throughout the complex.
The project delivers on the aim to offer accessibility and freedom to the occupants through design that supports independent living.
Location: Port Macquarie, NSW
Typology: SDA
CNA Involvement: Architect and Design Practitioner
Completion: Completed 2025
Consultants: Vista Access Architects (Access + SDA) • BM+G (BCA) • Building Sustainability (Section J) • Dennis Partners (Structural/Civil) • CBS Engineers (Hydraulic/Electrical/Wet Fire/Mechanical, Dry Fire) • GRDN (Landscape)

